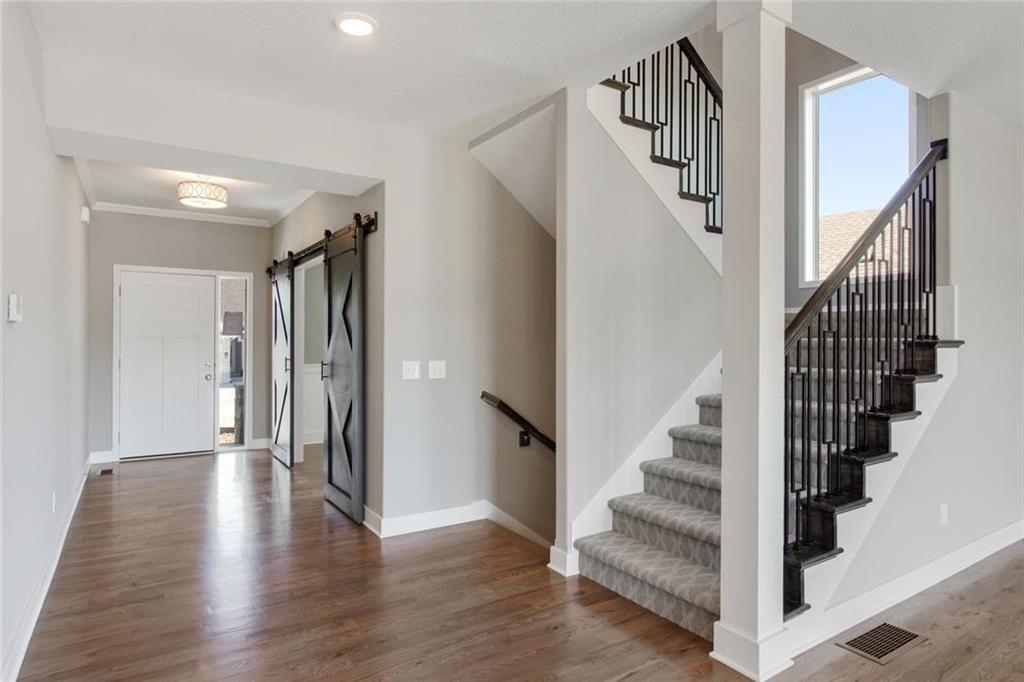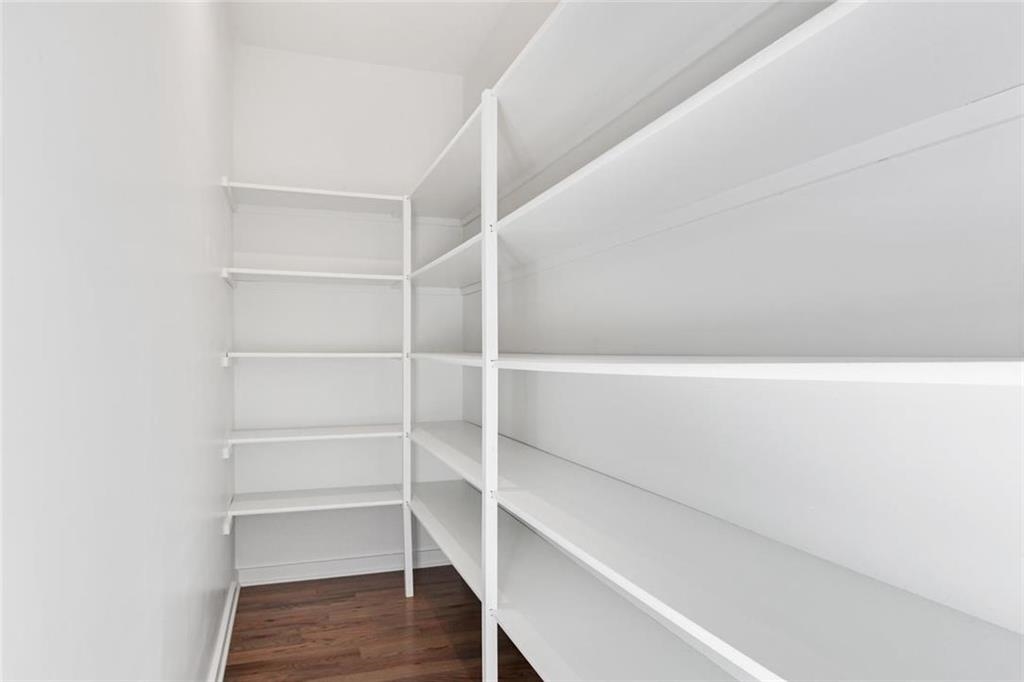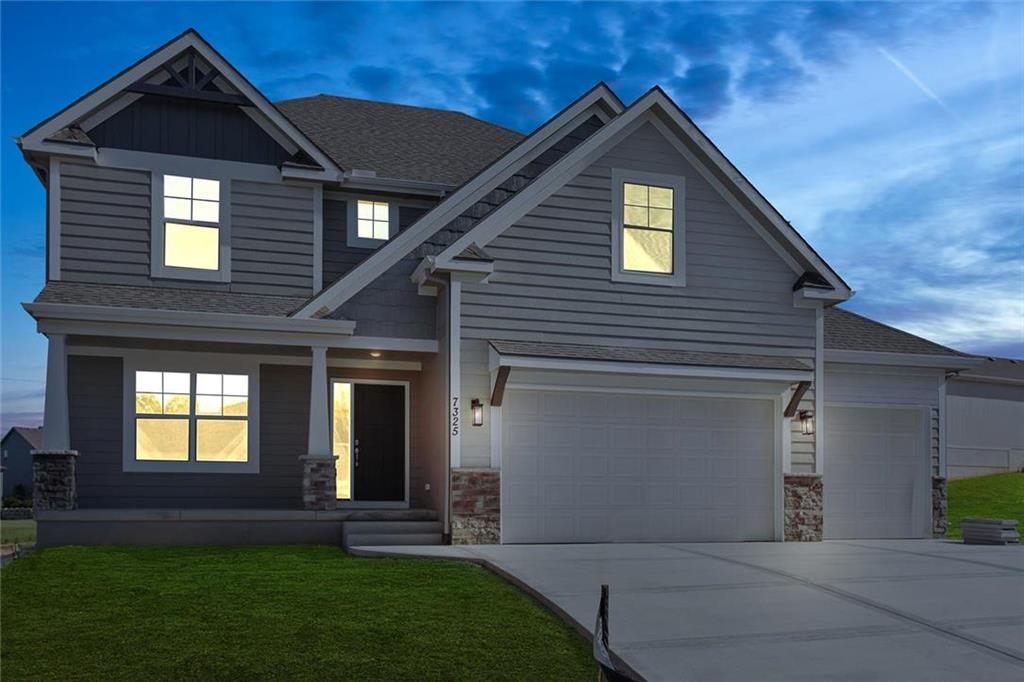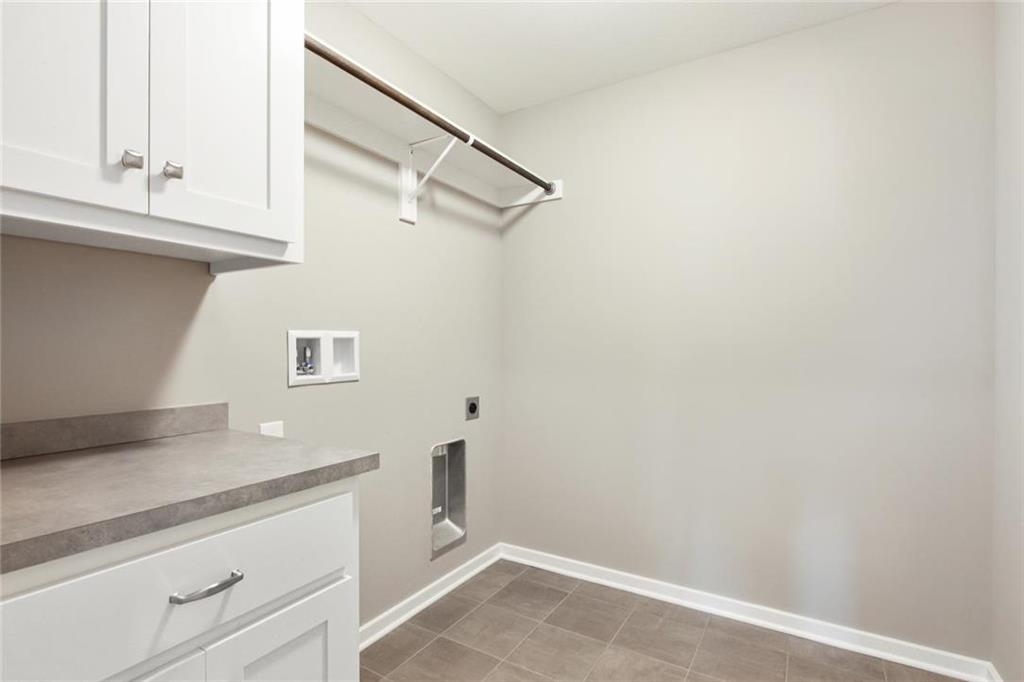Looking For A Home In Parkville? Here’s A House You’ll Want To Snatch Up!
Are you looking for a beautiful home in the Parkville area? Hearthside Homes has a house for you! Not only is this home nestled just outside of Kansas City, but it also has close access to major highways and is only a short 10-minute drive to MCI airport!
The 4 bedroom, 3.5 bathroom, home is for sale in the Chapel Ridge subdivision. We don’t think this beauty will last much longer on the market. Here are a few reasons why this gorgeous home should be yours! Click here to view the listing details!
Functional Floor Plan
Our Manchester floor plan is by far one of our most loved designs, and for good reason! Not only does the layout have a great open-concept floor plan, it also has just about every item on your checklist. From the huge kitchen island to the private office and more, this floor plan would suit just about any family!
As mentioned previously, the home has 4 spacious bedrooms and 3.5 bathrooms! Therefore, it can comfortably accommodate a large family. It also has a 3-car garage and a large unfinished basement. Unfinished basements are great for storing miscellaneous keepsakes and seasonal decor! Not to mention, you’ll have plenty of room to store bikes, winter clothing and that treadmill you swear you’ll use one day…

An Awesome Master Suite
Most would agree, the best homes have a beautiful master suite! This home is no exception. The large master bedroom has natural light, vaulted ceilings and tons of outlets! Adjacent is a spacious bathroom completed with a large shower, soaking tub, dual sinks and a private water closet! The transition from the bedroom to the bathroom and walk-in closet is seamless and practical.
A Kitchen With Tons Of Storage
The kitchen layout in the Manchester floor plan is easy to fall in love with. The kitchen island steals the show with a beautiful sink and tons of storage. Not to mention, there’s room for at least 4 bar stools!
The dining area is large enough to fit a table for eight. Off the side of the kitchen, you’ll find a bonus storage room that has cabinetry and can be used for appliances or even a bar! From there, you’ll find access to a 12ft long pantry with tons of shelves!

The Laundry Room Is Practical
Have you ever lived somewhere that has the bedrooms upstairs and the laundry room downstairs? How annoying is it to walk up and down the staircase with laundry baskets, time and time again? In this two-story home, you’ll find the laundry room upstairs with all the bedrooms! The laundry room has built-in storage and a rack to hang clothing on. Also upstairs, you’ll find a spacious linen closet.
The Office Is Great For People Who Work-At-Home
More and more, we’re seeing houses that have a designated office space instead of a formal dining room. After all, now more than ever, people have the opportunity to work from home! The Manchester floor plan has a great office space that accommodates a work-at-home individual. Directly when you walk through the front door, you’ll notice beautiful barn doors that separate the office space from the rest of the living area. Because the office is located right beside the entrance of the home, potential clients can easily go to your workspace without having to walk through the rest of the house!
Great Neighborhood For A Family
The Chapel Ridge neighborhood is a little piece of suburban paradise! Community members will enjoy two pools, a clubhouse, biking trails, and fishing ponds! The 140-acre neighborhood is located in the Park Hill School District, making it a great place to live for homeowners with children. Students living in this award-winning school district will attend Union Chapel Elementary, Lakeview Middle School and Park Hill South High School. Not only is the location of this neighborhood great for kids, but parents will also love the close proximity of grocery stores and retail outlets!
The Exterior Is Great Too!
Not only is the home beautiful on the inside, but the exterior is also! The curb appeal from the front is darling, completed with wood accents and stone veneer embellishments. There’s also a porch area, perfect for a rocking chair and some potted plants! In the backyard homeowners will enjoy a covered deck.

Want To See This House In Person?
If you’re intrigued and would like to see this home in-person, fill out the contact form on our website. One of our experts would be more than happy to show you the beauty and craftsmanship of this home! Additionally, feel free to check out the live listing for more details. The home is located at 7325 NW Clore. Drive, Parkville, MO 64152.
Building Your Dream House With Hearthside Homes
Love this home, but want something a little more custom? No problem! At Hearthside Homes, our clients can pick from an array of floor plans. From there, they can select nearly every detail when it comes to materials. From the paint, to the flooring, cabinets and more, Hearthside Homes has just about every option to fit your unique desires. We currently build homes for residents in the Kansas City, Parkville, Liberty and Kearny areas.
Hearthside Homes has been building long-lasting homes since 1987. We take pride in our professionalism, organization and level to detail. Working with our team is easy! Once you find a floor plan you love, we’ll walk you through the process of picking out all your material selections. From the time you sign the paperwork, you can expect your beautiful new home to be move-in ready in just six months! Learn more about our process by clicking here.
Be sure to head over to our Facebook and Instagram account so you can stay up-to-date with our current listings! To request more information about working with Hearthside Homes, fill out this contact form or give us a call at (816) 781-0234. In addition, feel free to stop by our Design Center located at 1915 Industrial Drive (#300), Liberty, MO 64068. We look forward to making your dream home a reality!


